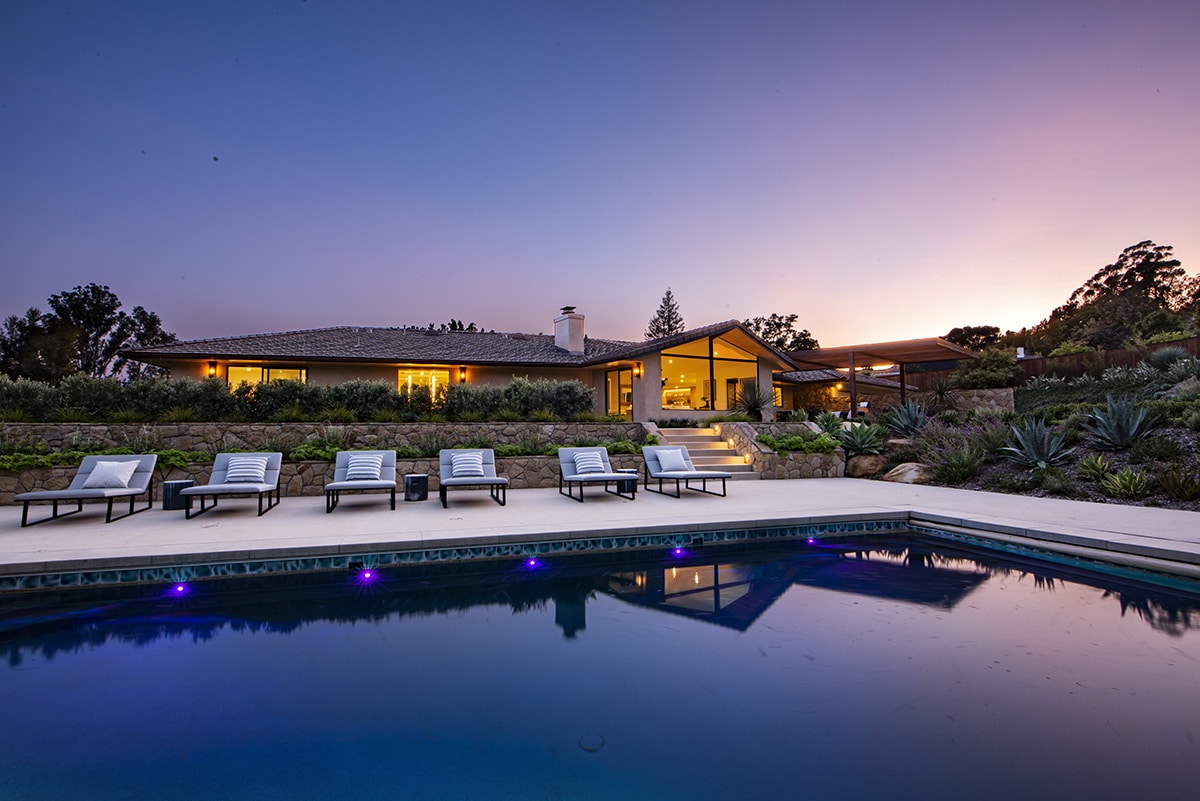
SOLD $4,890,000
4 Bedrooms | 3.5 Bathrooms
1158 Dulzura Dr.
Montecito, CA 93108
Live a peaceful, totally functional modern lifestyle in this stunning, one-of-a-kind contemporary ranch-style home that has undergone a complete, 360º renovation by the renowned custom home builder to the stars, Lance D. Lentz, of LDL General Contractors and Pacific View Developers, Inc.
This distinctive dream home offers luxurious destinations and amenities in its approximate 4,000 sq. ft, including a 3-car cabinet-enriched garage, (4) sizable bedrooms (3 ½) 21st century baths and an Architectural Digest-esque, Powder.
Experience the difference of a Pacific View Development home first by the grandeur of its entrance through an architectural glass and steel center pivot front door that introduces and directs your eye to a massive wall of glass featuring the beauty of the Santa Ynez Mountains bordering the serene custom succulent gardens planned and developed just as carefully as the home itself.
Once inside the inviting Entry, admire the spacious Living/Great room complete with a floor to ceiling silver-grey toned travertine fireplace, vaulted ceiling and view of the dramatic outdoor living spaces adorned by majestic mountains, gardens, walkway to ocean-view natural terrace, Santa Barbara stone masonry leading to a large pool accented by a steel trellis above the custom stone rectangular fire feature, Bocce ball court and restful hammock perch.
The bay-windowed, entertainment haven Family Room hosts a 75” flat screen / built-in concealed equipment cabinets, hide-a-bar console, oversized wine refrigerator, humidor and bar sink that flows directly to the spacious, meticulously arranged gourmet kitchen finished with elegant stainless steel built-ins. The opulent kitchen has modern vertical grain white oak cabinetry and beautiful quartz countertops, a custom cognac leather-bound breakfast bar island, top-of-the-line appliances, Utilitaire polished nickel pendant lights, and a wall of windows highlighting captivating lush desert-scape gardens, 50’ trees, and mountain peaks. The adjacent sleek walk-in pantry exceeds the expectation for space and look. Glass sliding doors off the kitchen lead to a large terrace featuring a stone outdoor kitchen accented by a towering steel pergola.
The double-door Master suite commands sophisticated comfort flanked by a sliding glass doorway leading to an approximate 500 sq. ft. private, ocean-view outdoor exotic epi flush wood deck bordered on 3 sides by a natural plant wall complimented by an oval stone water feature. It’s Master Bath boasts a spa-like ambience with its linear natural travertine double sink and centered inset-lit vanity, gorgeous travertine floors, walls, ceilings, a large walk-in glass shower that showcases a separate oval tub strategically positioned before a large wall of glass that doubles as a pocket door to the totally private outdoor ocean view serenity deck. It’s custom walk-in closet features fabulous white oak and a center island for treasures.
This innovative, state of the art home exceeds the imagination with its impeccable design and attention to detail. It’s goal – to facilitate all the turn-key comforts of home while captivating the senses experiencing a showcase for ultimate indoor / outdoor living.



















































