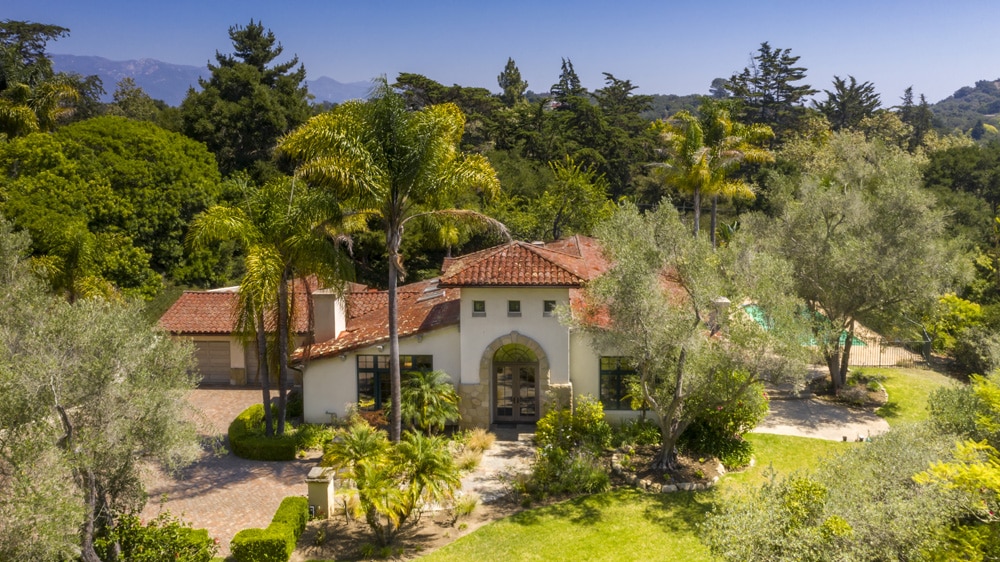
SOLD $4,250,000
4 Bedrooms | 4.5 Bathrooms
Via Tranquila
Santa Barbara, CA 93108
Arrive at this inviting Hope Ranch Mediterranean-style estate set on 2.23± private acres of sanctuary – well suited for Santa Barbara’s laid-back lifestyle. A network of meandering stone-lined pathways surround the entire property and reveal serene gardens, a terrace with a pool, spa, and dining pergola, along with a 1-bed/1-bath guest house, a children’s play area, an enclosed raised garden area with a greenhouse, and plenty of room for horses. The single-level 4,808± sq. ft. home is ready for a make-over and offers 4-bedrooms, 4 ½-baths, a dramatic tower entry that opens to an expansive light-filled living room and formal dining room. The ample family room enjoys a lovely stone fireplace and opens to the grand kitchen with a striking vaulted beamed ceiling, granite counters, and a large center island with a breakfast bar and nook. Working from home? Enjoy a luxurious library with a fireplace, an office with built-ins, and a comfortable built-in writer’s desk area, along with a home gym or art studio space. French doors to private terraces, crown molding, custom fireplaces, and vaulted beamed ceilings accentuate the expansive living spaces.
A rose-lined curved path leads to the grand entry tower with a dramatic wood beam ceiling that’s surrounded by glass transom windows. The expansive sunken living room enjoys a vaulted ceiling, columned built-in shelves, French doors, and a marble fireplace. The dining room features a tray ceiling with dentil molding and French doors open to the gated pool terrace.
The open concept family room and kitchen enjoy natural light from skylights above the dramatic vaulted beamed ceiling. A custom stone fireplace with built-ins warms the space, and French doors lead to the front motor court. The kitchen offers a large center island with a breakfast bar, ample storage, wine storage, a walk-in pantry, and a butler’s pantry with glass display shelves. French doors open to a delightful courtyard with a stone fountain and Spanish tile terrace. The library has a marble fireplace, wainscoting, and built-ins, and the adjacent office with built-ins are both open to the peaceful fountain courtyard.
The bedroom wing includes the master suite with double wood doors opening to the expansive suite and French doors that overlook stunning gardens and pathways beyond. Luxuriate in the grand master bathroom with a vaulted beam ceiling, a large soaking tub, oversized shower, two marble vanities, a make-up vanity, and two walk-in closets. Two nearby guest bedrooms have window seats to the pool area or serene garden views, and a shared bath. Guest bedroom #4 has a vaulted beam ceiling, and ensuite bath, and arched French doors opening to the inviting pool and spa terrace with mountain views.
Off the kitchen, there’s a large laundry room with tile countertops with a sink and plenty of storage, and a glass door opens to the fountain courtyard. There’s also a full bath with tile countertops and glass and tile shower. There’s an adjacent two-car garage, and a gym or art studio with French doors to the fountain courtyard.
Guests will delight in the detached 1-bedroom,1-bath guest house with vaulted beamed ceilings, arched windows to surrounding gardens, hardwood floor, a kitchenette with a granite countertop, sink and bar refrigerator. Step down to the bedroom area with French doors that open to a romantic wrought-iron balcony overlooking the gardens and the trampoline area.
Surround yourself with 2.23± acres of mature landscaping, fruit trees, stone-lined meandering gravel pathways, and alfresco dining terraces. This estate has everything and is ready for a little TLC! Convenient to all Santa Barbara, as well as to the amenities of Hope Ranch, including private tennis courts, the gated Hope Ranch beach, horse trails, Laguna Blanca School, La Cumbre Country Club, and more.
Additional Features: 4 Bedrooms, 4 Full baths, 1 Powder | Square Footage: 4,808 | Acreage: 2.23 | Originally built in1972 & Totally rebuilt/one-waller tear-down/rebuild in 1998 | Vieja Valley | Elementary | HOA: $2,559.46 Annually, Assoc. Transfer Fee is $600.00 | Gated Entrance | Library with fireplace & built-ins | Office with built-ins | Writer’s Desk Area | Gym or art studio | Pool & Spa | 2 Fireplaces | 2-car garage attached + 2-car garage detached | 1-bd/1-ba guest house | Vaulted beamed ceilings | Fruit Trees | Property to be Sold As-Is. Seller shall not perform any repairs.











































